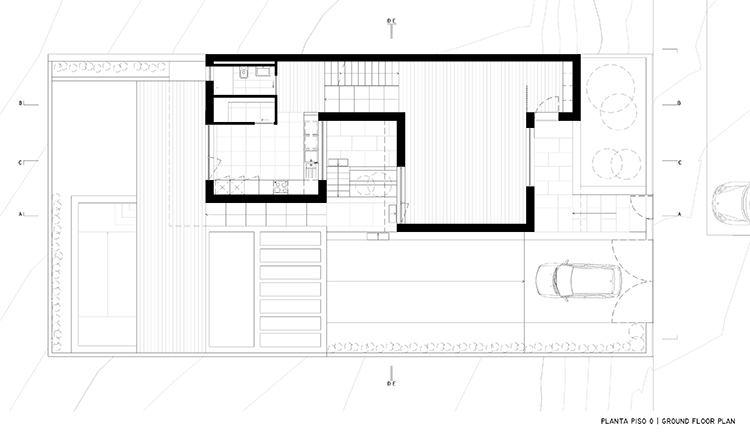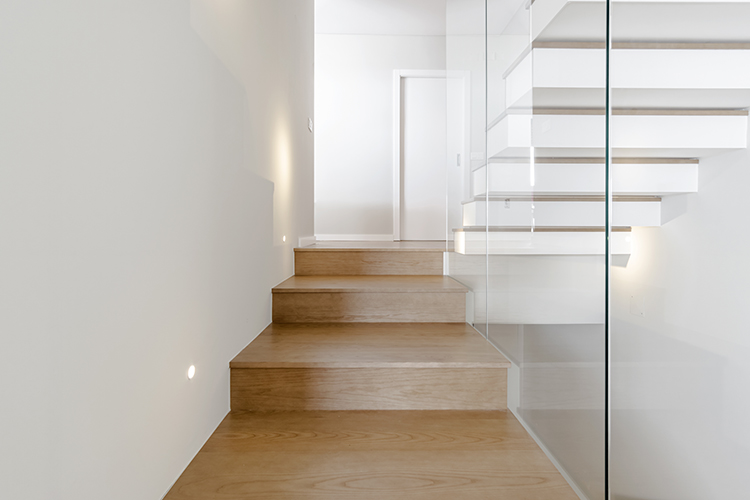Selected Project
2021 Seleccionado para o prémio “Archdaily Building of the Year 2021” na categoria "Houses"
2020 Seleccionado para o prémio “Archilovers Best Project 2020”
Casa ARN 25 Cascais (pt)
Completed
Date: 2020
Location: Cascais, Portugal
Promoter: Private
Program: Single Family Housing
Area: 270,00m2
Architecture: Ivan de Sousa, Ines Antunes
Construction: Construções Luís Jorge
Photo: [i]da arquitectos
Last Publications
pt
Localizada no concelho de Cascais, numa zona predominantemente residencial, a casa insere-se num lote estreito e regular com um ligeiro declive entre a cota da entrada e a cota do jardim.
A casa, uma moradia geminada de tipologia T3 com cerca de 270m2, ocupa a totalidade da área permitida para o lote, resultando num volume com três frentes.
A construção acompanha o declive natural do terreno e transforma a volumetria pré-estabelecida através da diferenciação de cotas e da articulação de vazios construídos pela iluminação zenital. Estes vazios desenvolvem-se desde a cobertura até à cave e são revelados no desenho da fachada Sul. Os espaços resultantes desta combinação, proporcionam as condições ideais de luminosidade e ventilação natural e, ao mesmo tempo, garantem a privacidade aos diferentes ambientes da casa.
Internamente, a habitação organiza-se em dois pisos com vários desníveis intermédios. Dois níveis em cave com a lavandaria, o lavabo, a adega, as áreas técnicas e as arrecadações. A sala encontra-se ao nível da entrada e a cozinha ao nível do jardim. Nos níveis superiores, localiza-se a suite principal, dois quartos, um pequeno escritório, e o acesso ao terraço da cobertura que permite contemplar o Oceano Atlântico e a Serra de Sintra.
A pintura cor branco e cinza escuro das fachadas, o mármore e a madeira dos pavimentos são os principais materiais utilizados.
en
Located in Cascais municipality, in a predominantly residential area, the house is set in a narrow and regular plot with a slight slope between the entrance level and the garden level.
The house, a single-family semi-detached house with about 270m2, occupies the total area allowed for the plot, resulting in a volume with three fronts.
Construction follows the slope of the terrain and transforms the pre-established volume through the differentiation of levels and the articulation of voids built by the zenith lighting.
These voids extend from the roof to the basement and reveal themselves in the southern front design. The spaces resulting from this combination provide the ideal conditions for natural light and ventilation and, simultaneously, guarantee privacy for the different indoor spaces.
Internally, the house is organized in two floors with several intermediate levels. Two levels in the basement with the laundry room, toilet, technical areas and storage rooms. The living room is located on the entrance level and the kitchen on the garden level. On the upper levels, we find the master suite, two bedrooms with bathrooms, a small office and access to the roof terrace overlooking the Atlantic Ocean and the Serra de Sintra.
The white and dark gray colours on the facades, the marble and the wood on the pavements are the main materials used.












![[i]da arquitectos Casa ARN25](content/images/b9458ff2de9f86c680c64358efc62aae.jpg)
![[i]da arquitectos Casa ARN25](content/images/1e0d64e0c342b8a5d8006f23e8b93f8d.jpg)
![[i]da arquitectos Casa ARN25](content/images/9ea0474e0a2f98a840b2fb250cd5571b.jpg)
![[i]da arquitectos Casa ARN25](content/images/d2f5bd747ef6d537e89ce066c663539b.jpg)
![[i]da arquitectos Casa ARN25](content/images/52eaaaa6ca98d2a715364756c66532e8.jpg)
![[i]da arquitectos Casa ARN25](content/images/32f808de010763cedcb5ad4310138513.jpg)
![[i]da arquitectos Casa ARN25](content/images/b07ad2c908125c73fc85500fd2c4d974.jpg)
![[i]da arquitectos Casa ARN25](content/images/f680cd80e0384dcdc1f4c11642ac3091.jpg)
![[i]da arquitectos Casa ARN25](content/images/fd71b4d60efdffc185f7e379c252a3f3.jpg)
![[i]da arquitectos Casa ARN25](content/images/15b6c7555a6683ceac73c5bd7f1a64ee.jpg)
![[i]da arquitectos Casa ARN25](content/images/a3706587ad69240cfec34b8973163a74.jpg)
![[i]da arquitectos Casa ARN25](content/images/1bfc89f3964892cdba899e2594e4f314.jpg)
![[i]da arquitectos Casa ARN25](content/images/40bc0f80fff9f2d3d7a89cb5cd9946c9.jpg)
![[i]da arquitectos Casa ARN25](content/images/4cdea05fa75a7f6b64bbafe6c8803926.jpg)
![[i]da arquitectos Casa ARN25](content/images/d1c3a10530cbe6d88713316c816d054b.jpg)
![[i]da arquitectos Casa ARN25](content/images/9c73c08158987ae662269dcfccd991b8.jpg)
![[i]da arquitectos Casa ARN25](content/images/bc58f3be19ab6917f1c84d8f7d04f9e0.jpg)
![[i]da arquitectos Casa ARN25](content/images/cc0e6811cb7ecafd5fe662b295ee6525.jpg)
![[i]da arquitectos Casa ARN25](content/images/4f73d15624917dcaacc6a57eeff5b36f.jpg)
![[i]da arquitectos Casa ARN25](content/images/e31f3c5698561fd6c823a711842f0313.jpg)
![[i]da arquitectos Casa ARN25](content/images/f530e833f37650e6f6e29654b3ce5615.jpg)
![[i]da arquitectos Casa ARN25](content/images/1af97fca2ca60b9cd911dfe6911e0aa8.jpg)
![[i]da arquitectos Casa ARN25](content/images/8f5fa859eb27e751eed6306d2393cb21.jpg)
![[i]da arquitectos Casa ARN25](content/images/214c390defbecac3c0daea72b1622c05.jpg)
![[i]da arquitectos Casa ARN25](content/images/b38341f3506cf3c661086e1f8cf5046d.jpg)
![[i]da arquitectos Casa ARN25](content/images/d9b5c42f3a76d6a65e54502b167d3422.jpg)
![[i]da arquitectos Casa ARN25](content/images/40f44925dcc42e0cc27aedafca072819.jpg)
![[i]da arquitectos Casa ARN25](content/images/5132bd9709d9ba99ac991746bec5c44a.jpg)
![[i]da arquitectos Casa ARN25](content/images/9774060bde9dc2109d4e1f00c9f38f36.jpg)
![[i]da arquitectos Casa ARN25](content/images/aeedecbe79b45edab847cf6783af9645.jpg)
![[i]da arquitectos Casa ARN25](content/images/30783d68e3459c22360916f23c90af3a.jpg)
![[i]da arquitectos Casa ARN25](content/images/6a6138189e20db99397714fcf9a5d4a8.jpg)
![[i]da arquitectos Casa ARN25](content/images/d17a8d271dda7748ee16ddeecc8dbc42.jpg)















