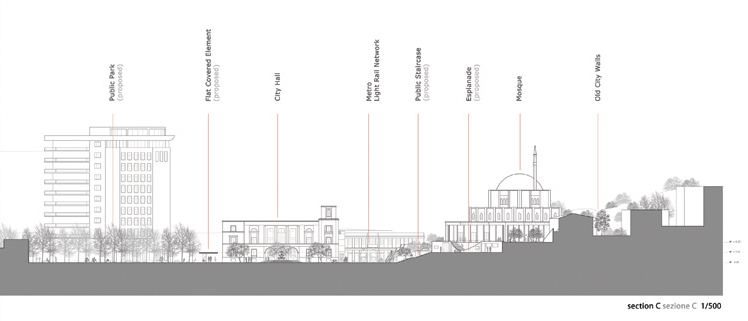Iliria Square, Durres (al)
Internacional Competition 2 phases
Finalist
Date: 2008
Location: Durres
Client: Municipality of Durres
Program: Revitalization of Iliria Square
Architecture: Ivan de Sousa, Ines Antunes
Engineering Services: Matriz XXI Engenharia
Landscape: Sofia Pimenta
Model Photo: Ivan de Sousa
Last Publications
The proposal for the Iliria square tries to resolve the articulation between the historic center to the South with the rest of the city to the North.
Today the area of the square is presented with two distinct areas of poor articulation, the square and a kind of wide stretch where the conflict between pedestrians and traffic persist. In fact, these two areas have already a fixed form but not very clear. The architect Carmignani tried in 1942 to resolve the problem, proposing a new hinge building in the center of the square.
The main aim of the project becomes, therefore, to re-establish a new articulation suited to the complex urban structure of the city through a new square of cultural meaning as an alternative to the existing wide stretch. The new cultural square together with the existing representative square will form a unique public space.
To reach this aim, the proposal previews three essential elements:
1- A flat covered to redefine and articulate the public space, on which a hinge area is developed between the two squares. In this hinge area, a wide suspended cover is available to accommodate various support programs such as coffee-bar, restaurant, info-point or just a shaded area.
2- The second element is an impressive staircase on the West border of the square reaches the level of the Mosque and the public park to allow a greater integration with the new square. Thus, the public square and the park of the Mosque form a single continuum with public character. The staircase also invites us to use it in an informal way.
3- The third element is a new building in front of the Palace of Prefecture that allows to delimit the area of the square and to value the interactions between the several existing buildings. We propose to transfer the existing library to this new building. On the opposite side, we propose the new Museum of the City in the existing building. These two new functions together with the Palace of Culture will constitute an important cultural pole of the city.





























